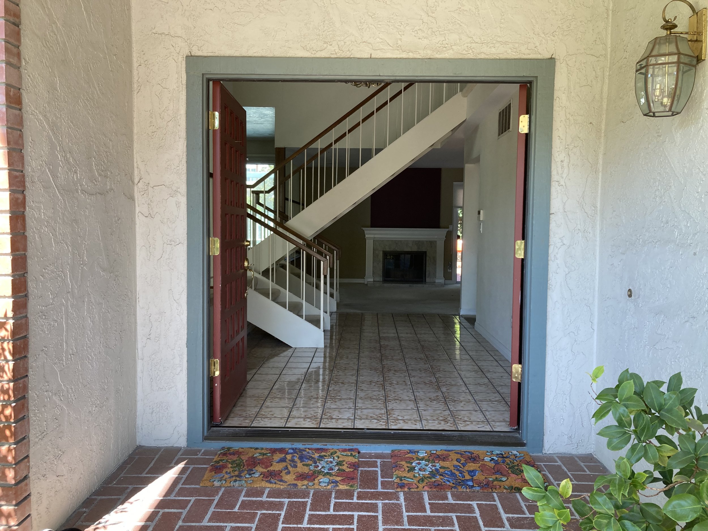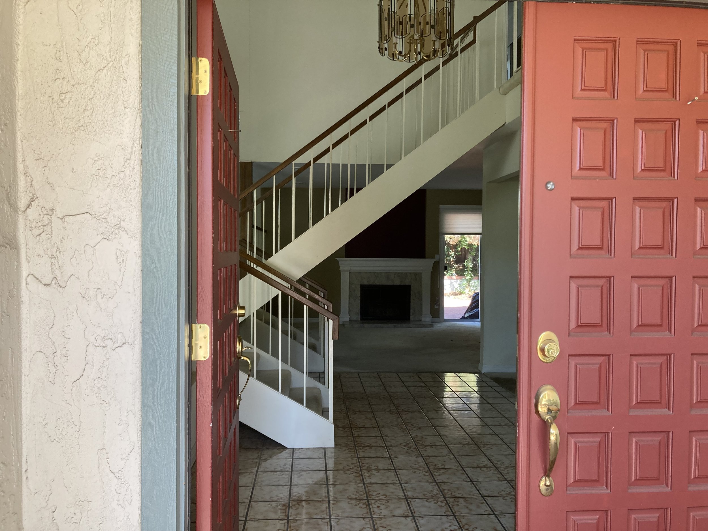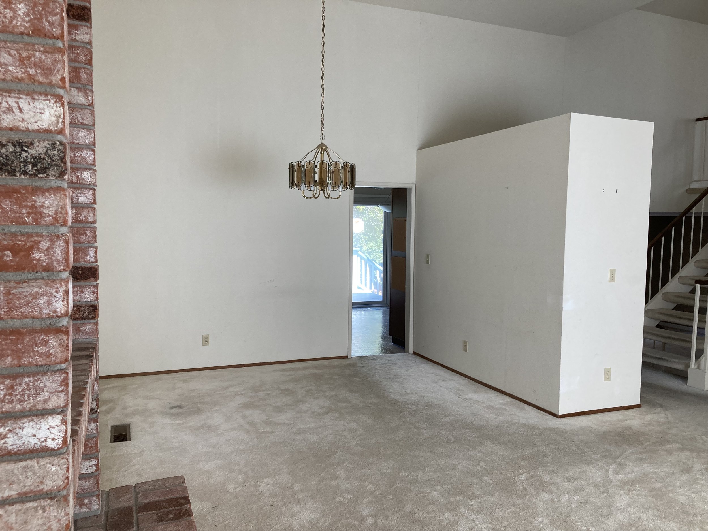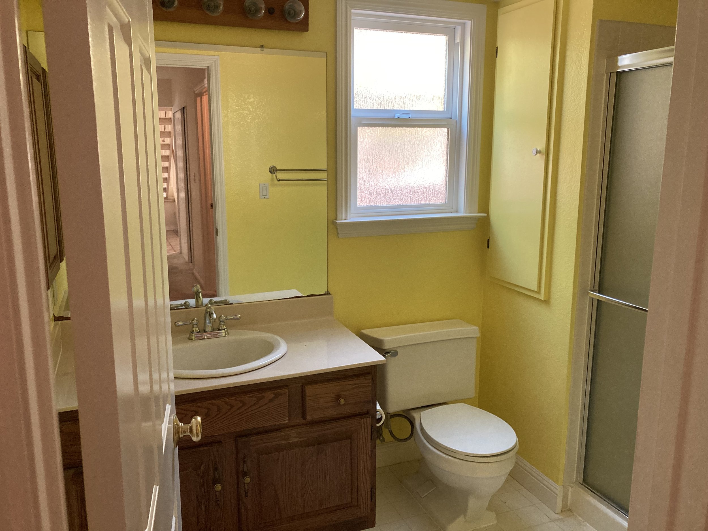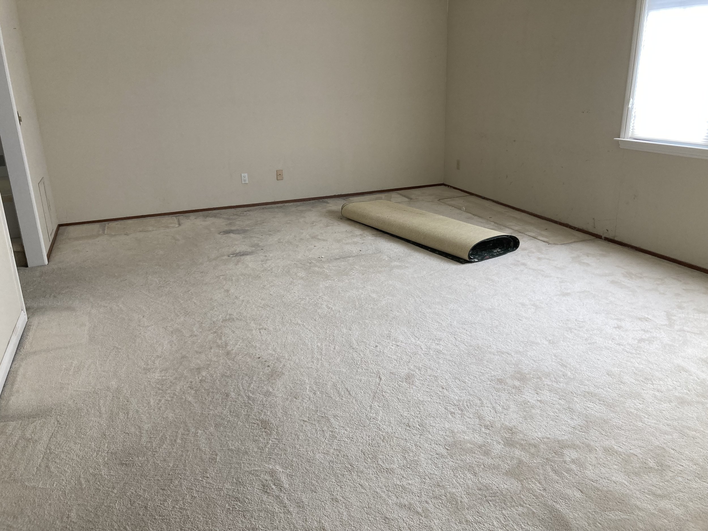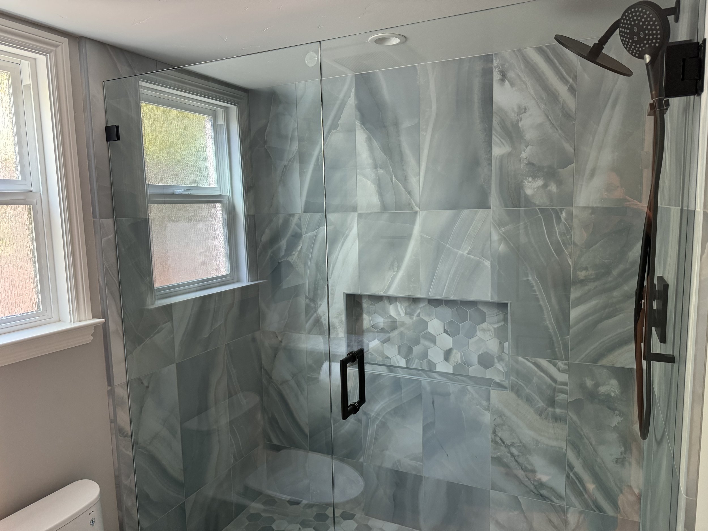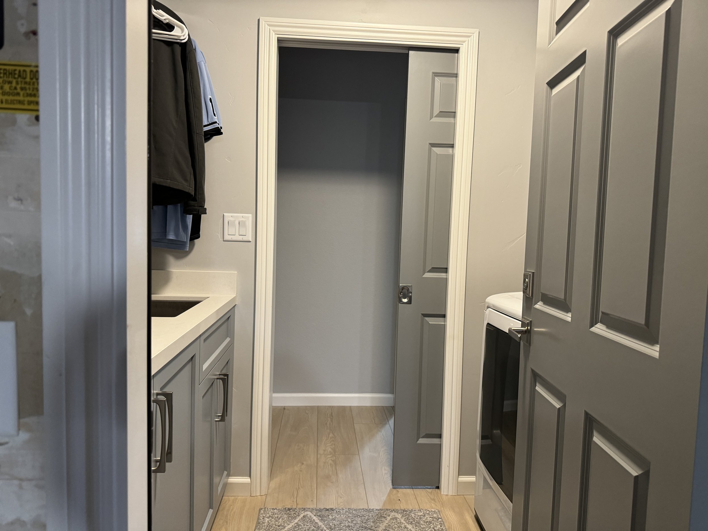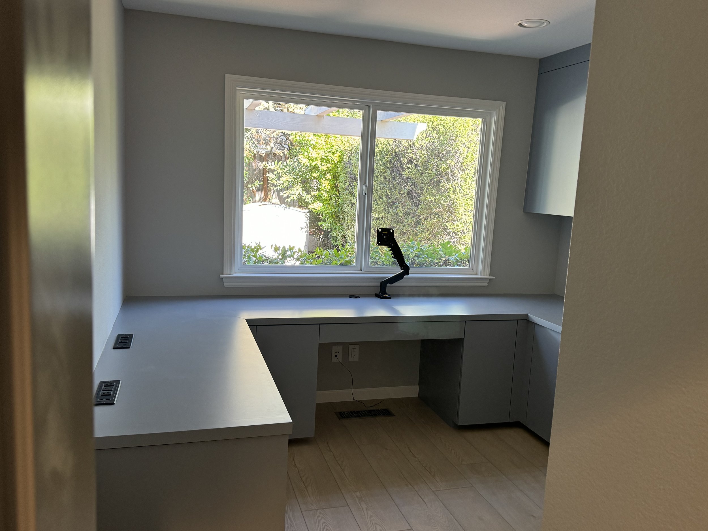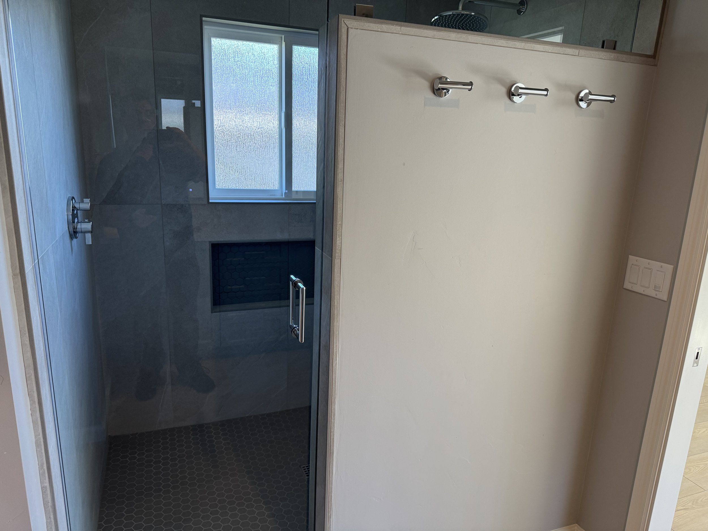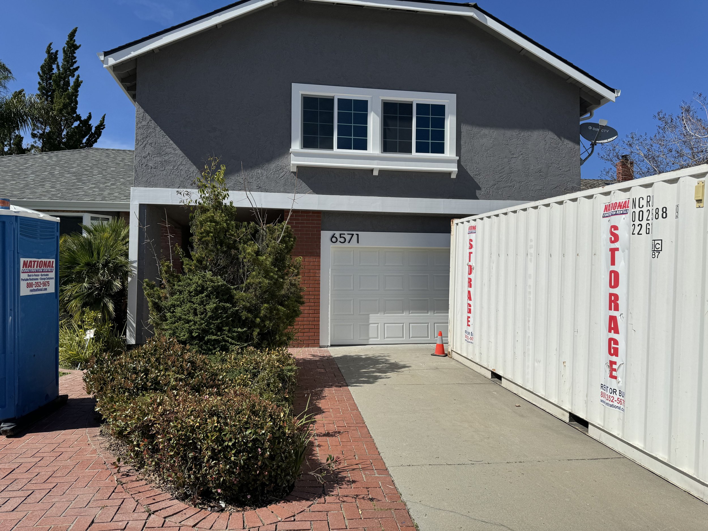The old front door, exterior paint, light
The new front door. Brighter red, white trim, very cool porch light (it swivels)
Looking in, you can see the head-bump stairs. Note there used to be two sets of stairs to the lower level.
The primary door used to be on the left side.
Just inside the front door looking towards the family room
This is from just inside the right side of the front door looking towards the kitchen.
From the living room looking back towards the kitchen. The front door is just to the right
This fireplace never seemed to be a good fit. We never used it; in the 20+ years we lived there, it only collected bird nest droppings
From the corner of the room next to the fireplace towards the dining room/kitchen
From the family room looking towards the wet bar/dining room
from the kitchen looking towards the living room/stairs/front door, the sliding door is on my right.
Same spot looking back towards the kitchen/dining area. You can see where the refrigerator used to be (center of picture)
The old florescent lights and peninsula
The old stove and microwave
From the kitchen (the stove is to my right) looking back towards the stairs
From the family room looking back towards the kitchen
From the left side of the family room looking towards the dining room. The sliding door is directly to the right
From the family room looking back towards the front door. The fireplace is on my left
From the living room looking up the stairs
From the top of the stairs looking down
Nicole’s bedroom
Cameron’s bedroom
Downstairs guest bathroom. Diane picked the color
The shower & storage closet
Upstairs guest bathroom
The upstairs guest shower
The laundry room looking in from the garage
laundry cabinets and sink
My office
The old closet in my office
Mao office looking out
Master bedroom looking in
Master bath from the bedroom
Master vanity
The shower used to be in the room with the toilet
This whirlpool tub was used exactly once by us.
The old shower
The old master closet
Diane’s office off the bedroom looking in. This room was originally a deck off the master bedroom.
Diane’s office looking out. Now you can see the sliding doors that lead do the deck
Storage space just outside the master bedroom
The 70’s ski lodge look.
View from Whitbourne Ct.
The stairs were moved closer to the front door in the place of the second set of stairs that lead down, and is now a bridge, and a utility closet was added. Safe passage to all.
This was taken before the door was painted. The primary is now on the right. Makes sense to not open the door to face the utility closet
Need to find something to put on the side of that utility closet wall
The main stairs were moved to where the closest set of stairs down used to be.
That wet bar was and wall behind the chandelier was removed, crating one great room on the second level
The dining room window was relocated to where the fireplace was. The refrigerator now sits where the dining room window used to be
We no longer have the ‘80s wet bar, but we do have a beverage fridge in the cabinet on the left.
Much more open. The bottom stairs are in the same spot.
A buffet was added on the left to replace the railing separating the kitchen from the family room.
The pantry was moved to the left of the refrigerator. And that huge island replaced the peninsula. Tons of added storage.
Pretty much all LED recessed can lighting
Love the Wolf stove and Subzero refrigerator. The microwave is now embedded in the island
Love that island. This one includes the dining set Diane purchased. We pretty much eat at the island unless entertaining. You can see the drawer microwave at the far right of the island
Good time to mention we replaced all 40 year old carpeting with LVP.
The stairs have the only hardwood in the house.
The stair railing posts are stainless with aluminum cables
We squared off that opening on the left. It just felt out of character.
New floors. Designated guest bedroom #2
Guest bedroom @1
A bit of an upgrade. There is only one window.
We removed the storage closet and expanded the shower
New vanity, toilet, tub, fixtures
much improved
the interior door was replaced with a pocket door. The garage and laundry room doors no longer compete for space
There is a drying bar above the sink
new cabinets
Builtin desk and cabinets. Diane calls this my cubicle at home.
Now my data closet. There is a mini split heat pump, and the closet is deeper to accommodate all the equipment
Good bye carpets
The bathroom door is smaller because we added a pocket door.
Custom vanity cabinets and lighted medicine cabinets.
The show relocated to where the tub used to be. We chose to build a solid wall to allow a little privacy.
This really doesn’t do the shower justice.
Expanded closet and build in storage.
New floors, walls, and heat & A/C. Huge improvement
The sliders were replaced with a barn door
covered to a closet with dual doors
Those are the biggest house numbers in the neighborhood
Fireplace removed, new color scheme, new roof and added solar panels. I like free electricity.


